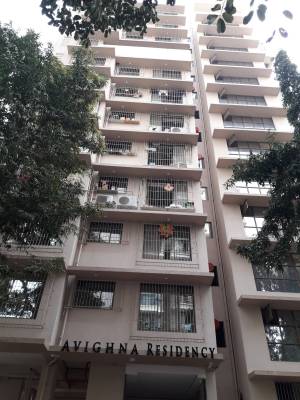
3 Photos
PROJECT RERA ID : P51800011421
Konark Avighna Residency
₹ 1.45 Cr - ₹ 1.51 Cr
Builder Price
See inclusions
1, 2 BHK
Apartment
449 - 580 sq ft
Carpet Area
Project Location
Goregaon East, Mumbai
Overview
- Nov'18Possession Start Date
- CompletedStatus
- 34Total Launched apartments
- Feb'16Launch Date
- New and ResaleAvailability
Salient Features
- Designed By Rasik P Hingoo Associates Architects
- Designed Keeping Needs Of Buyers By Rasik P Hingoo Associates Architects
- Pleasing Neighbourhood With Safe Living
More about Konark Avighna Residency
.
Konark Avighna Residency Floor Plans
- 1 BHK
- 2 BHK
| Carpet Area | Agreement Price |
|---|---|
449 sq ft (1BHK+1T) | - |
Report Error
Our Picks
- PriceConfigurationPossession
- Current Project
![Images for Project Images for Project]() Konark Avighna Residencyby Konark Shakti Group of CompaniesGoregaon East, Mumbai₹ 1.45 Cr - ₹ 1.51 Cr1,2 BHK Apartment449 - 580 sq ftNov '18
Konark Avighna Residencyby Konark Shakti Group of CompaniesGoregaon East, Mumbai₹ 1.45 Cr - ₹ 1.51 Cr1,2 BHK Apartment449 - 580 sq ftNov '18 - Recommended
![Images for Elevation of Sunteck City Avenue 2 Images for Elevation of Sunteck City Avenue 2]() City Avenue 2by Sunteck RealtyGoregaon West, Mumbai₹ 83.26 L - ₹ 2.53 Cr1,2,3,4 BHK Apartment362 - 1,100 sq ftMar '21
City Avenue 2by Sunteck RealtyGoregaon West, Mumbai₹ 83.26 L - ₹ 2.53 Cr1,2,3,4 BHK Apartment362 - 1,100 sq ftMar '21 - Recommended
![Images for Elevation of Sunteck City Avenue 1 Images for Elevation of Sunteck City Avenue 1]() City Avenue 1by Sunteck RealtyGoregaon West, Mumbai₹ 2.17 Cr - ₹ 2.72 Cr2,3 BHK Apartment866 - 1,088 sq ftFeb '20
City Avenue 1by Sunteck RealtyGoregaon West, Mumbai₹ 2.17 Cr - ₹ 2.72 Cr2,3 BHK Apartment866 - 1,088 sq ftFeb '20
Gallery
Konark Avighna ResidencyElevation

Contact NRI Helpdesk on
Whatsapp(Chat Only)
Whatsapp(Chat Only)
+91-96939-69347

Contact Helpdesk on
Whatsapp(Chat Only)
Whatsapp(Chat Only)
+91-96939-69347
About Konark Shakti Group of Companies
Konark Shakti Group of Companies
- 126
Years of Experience - 3
Total Projects - 0
Ongoing Projects - RERA ID
Similar Projects
- PT ASSIST
![Images for Elevation of Sunteck City Avenue 2 Images for Elevation of Sunteck City Avenue 2]() Sunteck City Avenue 2by Sunteck RealtyGoregaon West, Mumbai₹ 83.26 L - ₹ 2.53 Cr
Sunteck City Avenue 2by Sunteck RealtyGoregaon West, Mumbai₹ 83.26 L - ₹ 2.53 Cr - PT ASSIST
![Images for Elevation of Sunteck City Avenue 1 Images for Elevation of Sunteck City Avenue 1]() Sunteck City Avenue 1by Sunteck RealtyGoregaon West, Mumbai₹ 2.17 Cr - ₹ 2.72 Cr
Sunteck City Avenue 1by Sunteck RealtyGoregaon West, Mumbai₹ 2.17 Cr - ₹ 2.72 Cr - PT ASSIST
![Images for Elevation of Sethia Imperial Avenue Images for Elevation of Sethia Imperial Avenue]() Sethia Imperial Avenueby Sethia InfrastructureMalad East, Mumbai₹ 64.68 L - ₹ 1.19 Cr
Sethia Imperial Avenueby Sethia InfrastructureMalad East, Mumbai₹ 64.68 L - ₹ 1.19 Cr - PT ASSIST
![Images for Elevation of Raj Arcades Kalpavruksh Heights Images for Elevation of Raj Arcades Kalpavruksh Heights]() Sethia Kalpavruksh Heightsby Sethia InfrastructureKandivali West, Mumbai₹ 1.22 Cr - ₹ 1.56 Cr
Sethia Kalpavruksh Heightsby Sethia InfrastructureKandivali West, Mumbai₹ 1.22 Cr - ₹ 1.56 Cr - PT ASSIST
![Images for Elevation of SD Epsilon Images for Elevation of SD Epsilon]() SD Epsilonby SD CorpKandivali East, Mumbai₹ 1.55 Cr - ₹ 2.87 Cr
SD Epsilonby SD CorpKandivali East, Mumbai₹ 1.55 Cr - ₹ 2.87 Cr
Discuss about Konark Avighna Residency
comment
Disclaimer
PropTiger.com is not marketing this real estate project (“Project”) and is not acting on behalf of the developer of this Project. The Project has been displayed for information purposes only. The information displayed here is not provided by the developer and hence shall not be construed as an offer for sale or an advertisement for sale by PropTiger.com or by the developer.
The information and data published herein with respect to this Project are collected from publicly available sources. PropTiger.com does not validate or confirm the veracity of the information or guarantee its authenticity or the compliance of the Project with applicable law in particular the Real Estate (Regulation and Development) Act, 2016 (“Act”). Read Disclaimer
The information and data published herein with respect to this Project are collected from publicly available sources. PropTiger.com does not validate or confirm the veracity of the information or guarantee its authenticity or the compliance of the Project with applicable law in particular the Real Estate (Regulation and Development) Act, 2016 (“Act”). Read Disclaimer


















