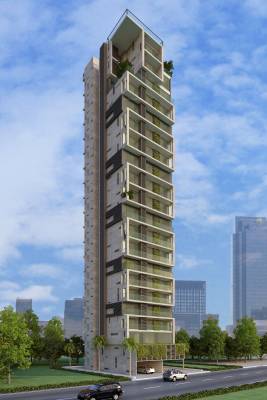
3 Photos
PROJECT RERA ID : P51900004360
Sugee Trimurtiby Sugee Group
Price on request
Builder Price
3, 4 BHK
Apartment
1,132 - 2,612 sq ft
Carpet Area
Project Location
Dadar West, Mumbai
Overview
- Mar'18Possession Start Date
- CompletedStatus
- 9Total Launched apartments
- Nov'15Launch Date
- ResaleAvailability
Salient Features
- Trimurti, developed by sugee group, is located in the heart of mumbai city - dadar west
- Its convenient location is a major perk as it will offer the residents excellent connectivity to the rest of the city
- The tower is modern in its style and design. the facade and architectural layout is well crafted by the experts
- The homes of this residency are aesthetically designed to allow maximum flow of air and sunlight for a pleasant living experience
- Trimurti by sugee group is surely worth considering as it is located at one of the most coveted addresses that ensures a smooth living experience
- Rainwater harvesting
More about Sugee Trimurti
Sugee Group Trimurti has developed the best apartments in Dadar West region of Mumbai. This project has the availability of 3 BHK apartments which is going to be launched soon. The area of each apartment is about square feet. This is a designed residential area with the facility of only 24 hours power back up. All required necessities like school, hospital, park, restaurant, bank, petrol pump, ATM, office complex, train station, metro station, play school, school for higher education, bus ...read more
Sugee Trimurti Floor Plans
- 3 BHK
- 4 BHK
| Carpet Area | Builder Price |
|---|---|
1132 sq ft (3BHK+3T) | - |
1238 sq ft (3BHK+3T) | - |
1239 sq ft (3BHK+3T) | - |
1296 sq ft (3BHK+3T) | - |
1321 sq ft (3BHK+3T) | - |
2 more size(s)less size(s)
Report Error
Our Picks
- PriceConfigurationPossession
- Current Project
![Images for Elevation of Sugee Trimurti Images for Elevation of Sugee Trimurti]() Sugee Trimurtiby Sugee GroupDadar West, MumbaiData Not Available3,4 BHK Apartment1,132 - 2,612 sq ftMar '18
Sugee Trimurtiby Sugee GroupDadar West, MumbaiData Not Available3,4 BHK Apartment1,132 - 2,612 sq ftMar '18 - Recommended
![Images for Elevation of Lodha The Park Images for Elevation of Lodha The Park]() Park Wing 1 To 5by Lodha GroupLower Parel, Mumbai₹ 4.82 Cr - ₹ 9.19 Cr2,3,4 BHK Apartment893 - 1,701 sq ftMay '19
Park Wing 1 To 5by Lodha GroupLower Parel, Mumbai₹ 4.82 Cr - ₹ 9.19 Cr2,3,4 BHK Apartment893 - 1,701 sq ftMay '19 - Recommended
![Images for Elevation of Lodha Codename XClusive Images for Elevation of Lodha Codename XClusive]() Codename XClusiveby Lodha GroupParel, Mumbai₹ 3.01 Cr - ₹ 4.65 Cr2,3 BHK Apartment699 - 1,082 sq ftDec '22
Codename XClusiveby Lodha GroupParel, Mumbai₹ 3.01 Cr - ₹ 4.65 Cr2,3 BHK Apartment699 - 1,082 sq ftDec '22
Sugee Trimurti Specifications
Flooring
Balcony:
Anti Skid Tiles
Kitchen:
Vitrified Tiles
Living/Dining:
Vitrified Tiles
Master Bedroom:
Vitrified Tiles
Other Bedroom:
Vitrified Tiles
Toilets:
Anti Skid Tiles
Walls
Exterior:
Acrylic Paint
Toilets:
Ceramic Tiles
Kitchen:
Ceramic Tiles
Interior:
Putty Finish
Gallery
Sugee TrimurtiElevation
Sugee TrimurtiFloor Plans
Sugee TrimurtiNeighbourhood
Payment Plans


Contact NRI Helpdesk on
Whatsapp(Chat Only)
Whatsapp(Chat Only)
+91-96939-69347

Contact Helpdesk on
Whatsapp(Chat Only)
Whatsapp(Chat Only)
+91-96939-69347
About Sugee Group

- 126
Years of Experience - 10
Total Projects - 4
Ongoing Projects - RERA ID
Similar Projects
- PT ASSIST
![Images for Elevation of Lodha The Park Images for Elevation of Lodha The Park]() Lodha Park Wing 1 To 5by Lodha GroupLower Parel, Mumbai₹ 4.82 Cr - ₹ 9.19 Cr
Lodha Park Wing 1 To 5by Lodha GroupLower Parel, Mumbai₹ 4.82 Cr - ₹ 9.19 Cr - PT ASSIST
![Images for Elevation of Lodha Codename XClusive Images for Elevation of Lodha Codename XClusive]() Lodha Codename XClusiveby Lodha GroupParel, Mumbai₹ 3.01 Cr - ₹ 4.65 Cr
Lodha Codename XClusiveby Lodha GroupParel, Mumbai₹ 3.01 Cr - ₹ 4.65 Cr - PT ASSIST
![Images for Elevation of Godrej Prime Images for Elevation of Godrej Prime]() Godrej Primeby Godrej PropertiesChembur, Mumbai₹ 1.73 Cr - ₹ 2.62 Cr
Godrej Primeby Godrej PropertiesChembur, Mumbai₹ 1.73 Cr - ₹ 2.62 Cr - PT ASSIST
![Images for Elevation of Godrej The Trees Residential Phase 1 Images for Elevation of Godrej The Trees Residential Phase 1]() Godrej The Trees Residential Phase 1by Godrej PropertiesVikhroli, Mumbai₹ 1.57 Cr - ₹ 3.99 Cr
Godrej The Trees Residential Phase 1by Godrej PropertiesVikhroli, Mumbai₹ 1.57 Cr - ₹ 3.99 Cr - PT ASSIST
![Images for Elevation of L And T Emerald Isle Images for Elevation of L And T Emerald Isle]() L And T Emerald Isleby L And T RealtyPowai, MumbaiPrice on request
L And T Emerald Isleby L And T RealtyPowai, MumbaiPrice on request
Discuss about Sugee Trimurti
comment
Disclaimer
PropTiger.com is not marketing this real estate project (“Project”) and is not acting on behalf of the developer of this Project. The Project has been displayed for information purposes only. The information displayed here is not provided by the developer and hence shall not be construed as an offer for sale or an advertisement for sale by PropTiger.com or by the developer.
The information and data published herein with respect to this Project are collected from publicly available sources. PropTiger.com does not validate or confirm the veracity of the information or guarantee its authenticity or the compliance of the Project with applicable law in particular the Real Estate (Regulation and Development) Act, 2016 (“Act”). Read Disclaimer
The information and data published herein with respect to this Project are collected from publicly available sources. PropTiger.com does not validate or confirm the veracity of the information or guarantee its authenticity or the compliance of the Project with applicable law in particular the Real Estate (Regulation and Development) Act, 2016 (“Act”). Read Disclaimer


















