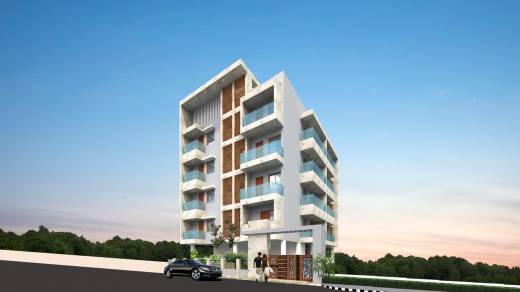
12 Photos
PROJECT RERA ID : TN/029/Building/0155/2017
Harmony Saraswati
Price on request
Builder Price
3 BHK
Apartment
1,606 - 2,406 sq ft
Builtup area
Project Location
Mandavelipakkam, Chennai
Overview
- Sep'18Possession Start Date
- CompletedStatus
- 3Total Launched apartments
- Sep'15Launch Date
- ResaleAvailability
Salient Features
- Designed By Ms. N.Jothi Lakshmi Architects
- Amenities Like Landscape Garden, Power Backup
- Designed Keeping Needs Of Buyers By Ms. N.Jothi Lakshmi Architects
- The Project Is Approved By Cmda
More about Harmony Saraswati
Chennai is a very fast growing city in terms of real estate matters. Harmony Saraswati group has developed a project in the Mandavelipakkam region which delivers luxurious and premium apartments. The entire project is all set for moving in purpose. The required necessities like park, petrol pump, school, ATM, bank, hospital etc., are present in the neighbourhood. The amenities provided by this project is a playground for the kids, security for 24 hours and a beautiful landscaped garden, a power ...read more
Harmony Saraswati Floor Plans
- 3 BHK
| Floor Plan | Area | Builder Price |
|---|---|---|
 | 1606 sq ft (3BHK+3T) | - |
 | 1822 sq ft (3BHK+3T Study Room) | - |
 | 2406 sq ft (3BHK+3T) | - |
Report Error
Our Picks
- PriceConfigurationPossession
- Current Project
![Images for Elevation of Harmony Saraswati Images for Elevation of Harmony Saraswati]() Harmony Saraswatiby Harmony GroupMandavelipakkam, ChennaiData Not Available3 BHK Apartment1,606 - 2,406 sq ftSep '18
Harmony Saraswatiby Harmony GroupMandavelipakkam, ChennaiData Not Available3 BHK Apartment1,606 - 2,406 sq ftSep '18 - Recommended
![Images for Elevation of Sapthrishi asta AVM Images for Elevation of Sapthrishi asta AVM]() Asta AVMby Sapthrishi BuildconVadapalani, Chennai₹ 61.54 L - ₹ 1.87 Cr1,2,3 BHK Apartment628 - 1,777 sq ftNov '18
Asta AVMby Sapthrishi BuildconVadapalani, Chennai₹ 61.54 L - ₹ 1.87 Cr1,2,3 BHK Apartment628 - 1,777 sq ftNov '18 - Recommended
![Images for Project Images for Project]() Residencesby Brigade GroupPerungudi, Chennai₹ 1.71 Cr - ₹ 1.85 Cr3 BHK Apartment1,793 - 1,935 sq ftSep '24
Residencesby Brigade GroupPerungudi, Chennai₹ 1.71 Cr - ₹ 1.85 Cr3 BHK Apartment1,793 - 1,935 sq ftSep '24
Harmony Saraswati Specifications
Doors
Internal:
Teak Wood Frame
Main:
Teak Wood Frame
Flooring
Kitchen:
Vitrified Tiles
Living/Dining:
Vitrified Tiles
Master Bedroom:
Vitrified Tiles
Other Bedroom:
Vitrified Tiles
Toilets:
Anti Skid Ceramic Tiles
Balcony:
Anti Skid Ceramic Tiles
Gallery
Harmony SaraswatiElevation
Harmony SaraswatiFloor Plans
Harmony SaraswatiNeighbourhood
Payment Plans


Contact NRI Helpdesk on
Whatsapp(Chat Only)
Whatsapp(Chat Only)
+91-96939-69347

Contact Helpdesk on
Whatsapp(Chat Only)
Whatsapp(Chat Only)
+91-96939-69347
About Harmony Group

- 126
Years of Experience - 22
Total Projects - 0
Ongoing Projects - RERA ID
An Overview: Harmony Residences Private Limited boast of having nearly two decades of extensive Real Estate Development experience bring their expertise to focus on every aspect of the project. The company believes in giving value of money is the combination of main location, artistic appeal, functional design, and space optimization with excellence of construction at an affordable price. Harmony transparency ensures the customer gets what he sees - the complete split up of plinth, common and sa... read more
Similar Projects
- PT ASSIST
![Images for Elevation of Sapthrishi asta AVM Images for Elevation of Sapthrishi asta AVM]() Sapthrishi Asta AVMby Sapthrishi BuildconVadapalani, Chennai₹ 61.54 L - ₹ 1.87 Cr
Sapthrishi Asta AVMby Sapthrishi BuildconVadapalani, Chennai₹ 61.54 L - ₹ 1.87 Cr - PT ASSIST
![Images for Project Images for Project]() Brigade Residencesby Brigade GroupPerungudi, Chennai₹ 1.71 Cr - ₹ 1.85 Cr
Brigade Residencesby Brigade GroupPerungudi, Chennai₹ 1.71 Cr - ₹ 1.85 Cr - PT ASSIST
![Images for Elevation of DRA Ascot Images for Elevation of DRA Ascot]() DRA Ascotby DRA GroupAlandur, Chennai₹ 79.86 L - ₹ 1.20 Cr
DRA Ascotby DRA GroupAlandur, Chennai₹ 79.86 L - ₹ 1.20 Cr - PT ASSIST
![Images for Project Images for Project]() Brigade Xanadu Phase 2by Brigade GroupMogappair, Chennai₹ 67.86 L - ₹ 1.29 Cr
Brigade Xanadu Phase 2by Brigade GroupMogappair, Chennai₹ 67.86 L - ₹ 1.29 Cr - PT ASSIST
![Images for Project Images for Project]() Radiance Supremaby Radiance Realty DevelopersMadhavaram, Chennai₹ 49.62 L - ₹ 78.66 L
Radiance Supremaby Radiance Realty DevelopersMadhavaram, Chennai₹ 49.62 L - ₹ 78.66 L
Discuss about Harmony Saraswati
comment
Disclaimer
PropTiger.com is not marketing this real estate project (“Project”) and is not acting on behalf of the developer of this Project. The Project has been displayed for information purposes only. The information displayed here is not provided by the developer and hence shall not be construed as an offer for sale or an advertisement for sale by PropTiger.com or by the developer.
The information and data published herein with respect to this Project are collected from publicly available sources. PropTiger.com does not validate or confirm the veracity of the information or guarantee its authenticity or the compliance of the Project with applicable law in particular the Real Estate (Regulation and Development) Act, 2016 (“Act”). Read Disclaimer
The information and data published herein with respect to this Project are collected from publicly available sources. PropTiger.com does not validate or confirm the veracity of the information or guarantee its authenticity or the compliance of the Project with applicable law in particular the Real Estate (Regulation and Development) Act, 2016 (“Act”). Read Disclaimer



























