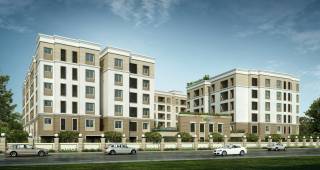
137 Photos
Adroit Artistica
Price on request
Builder Price
3, 4 BHK
Apartment
1,444 - 4,736 sq ft
Builtup area
Project Location
Sholinganallur, Chennai
Overview
- Feb'19Possession Start Date
- CompletedStatus
- 2 AcresTotal Area
- 124Total Launched apartments
- May'15Launch Date
- New and ResaleAvailability
Salient Features
- Adroit artistica is a premium residential project that has been evolved as a better project for residents because of the good supporting infrastructural developments and residential surroundings
- Adroit artistic makes sure that the customers should get the best type of home that are appropriate for having a suitable urban life
- Swimming pool, landscape garden, Children play area, rainwater harvesting
More about Adroit Artistica
Adroit Urban takes immense pride in introducing its new residential venture, Artistica in Sholinganallur, Chennai. The architecture of Artistica is 100% vastu compliant and is supplemented by splendid interiors. Its close proximity to numerous hospitals, restaurants, banks, ATMS, parks, schools and petrol pumps makes this place very desireable. Blessed with nature friendly lifestyle, Artistica apartments ensure comfort, peace, and delight. Adroit Urban Artistica offers some superb amenitie...read more
Adroit Artistica Floor Plans
- 3 BHK
- 4 BHK
| Floor Plan | Area | Builder Price | |
|---|---|---|---|
1444 sq ft (3BHK+3T) | - | Enquire Now | |
1453 sq ft (3BHK+3T) | - | Enquire Now | |
 | 1552 sq ft (3BHK+3T) | - | Enquire Now |
 | 1605 sq ft (3BHK+3T) | - | Enquire Now |
1606 sq ft (3BHK+3T) | - | Enquire Now | |
 | 1644 sq ft (3BHK+3T) | - | Enquire Now |
 | 1656 sq ft (3BHK+3T) | - | Enquire Now |
1658 sq ft (3BHK+3T) | - | Enquire Now | |
1660 sq ft (3BHK+3T) | - | Enquire Now | |
 | 1838 sq ft (3BHK+3T) | - | Enquire Now |
 | 1846 sq ft (3BHK+3T) | - | Enquire Now |
 | 1859 sq ft (3BHK+3T) | - | Enquire Now |
 | 1889 sq ft (3BHK+3T) | - | Enquire Now |
 | 2250 sq ft (3BHK+3T) | - | Enquire Now |
11 more size(s)less size(s)
Report Error
Adroit Artistica Specifications
Flooring
Balcony:
Anti Skid Tiles
Kitchen:
Vitrified Tiles
Living/Dining:
Vitrified Tiles
Toilets:
Anti Skid Tiles
Master Bedroom:
Laminated Wooden Flooring
Other Bedroom:
Vitrified Flooring
Walls
Exterior:
Emulsion Paint
Interior:
Acrylic Emulsion Paint
Toilets:
Ceramic Tiles
Kitchen:
Ceramic Tiles
Gallery
Adroit ArtisticaElevation
Adroit ArtisticaAmenities
Adroit ArtisticaFloor Plans
Adroit ArtisticaNeighbourhood
Adroit ArtisticaOthers
Home Loan & EMI Calculator
Select a unit
Loan Amount( ₹ )
Loan Tenure(in Yrs)
Interest Rate (p.a.)
Monthly EMI: ₹ 0
Apply Homeloan
Payment Plans


Contact NRI Helpdesk on
Whatsapp(Chat Only)
Whatsapp(Chat Only)
+91-96939-69347

Contact Helpdesk on
Whatsapp(Chat Only)
Whatsapp(Chat Only)
+91-96939-69347
About Adroit Urban Developers

- 54
Years of Experience - 12
Total Projects - 2
Ongoing Projects - RERA ID
Adroit Urban a realty company was founded in the year 1972 and is one of the most-experienced and reputed names in the industry. The portfolio of Adroit Urban properties is mainly based in its headquarters Chennai and Coimbatore. Adroit Urban is also focusing on strategic expansion into other locations in South India. The company chooses to focus on residential projects and aims at creating sustainability and value returns for clients. Property by Adroit Urban is based on an innovative and forwa... read more
Similar Projects
- PT ASSIST
![Images for Elevation of Prestige Courtyards Images for Elevation of Prestige Courtyards]() Prestige Courtyardsby Prestige GroupSholinganallur, Chennai₹ 30.55 L - ₹ 74.87 L
Prestige Courtyardsby Prestige GroupSholinganallur, Chennai₹ 30.55 L - ₹ 74.87 L - PT ASSIST
![Images for Project Images for Project]() Radiance Sapphireby Radiance Realty DevelopersSholinganallur, Chennai₹ 51.83 L - ₹ 75.75 L
Radiance Sapphireby Radiance Realty DevelopersSholinganallur, Chennai₹ 51.83 L - ₹ 75.75 L - PT ASSIST
![fortune Images for Project fortune Images for Project]() Adroit Fortuneby Adroit Urban DevelopersSholinganallur, Chennai₹ 67.28 L - ₹ 84.90 L
Adroit Fortuneby Adroit Urban DevelopersSholinganallur, Chennai₹ 67.28 L - ₹ 84.90 L - PT ASSIST
![Images for Project Images for Project]() BSCPL Iris Apartmentsby BSCPL InfrastructureSholinganallur, Chennai₹ 40.08 L - ₹ 57.55 L
BSCPL Iris Apartmentsby BSCPL InfrastructureSholinganallur, Chennai₹ 40.08 L - ₹ 57.55 L - PT ASSIST
![Images for Elevation of Radiance Lake Front Images for Elevation of Radiance Lake Front]() Radiance Lake Frontby Radiance Realty DevelopersKarapakkam, Chennai₹ 1.36 Cr
Radiance Lake Frontby Radiance Realty DevelopersKarapakkam, Chennai₹ 1.36 Cr
Discuss about Adroit Artistica
comment
Disclaimer
PropTiger.com is not marketing this real estate project (“Project”) and is not acting on behalf of the developer of this Project. The Project has been displayed for information purposes only. The information displayed here is not provided by the developer and hence shall not be construed as an offer for sale or an advertisement for sale by PropTiger.com or by the developer.
The information and data published herein with respect to this Project are collected from publicly available sources. PropTiger.com does not validate or confirm the veracity of the information or guarantee its authenticity or the compliance of the Project with applicable law in particular the Real Estate (Regulation and Development) Act, 2016 (“Act”). Read Disclaimer
The information and data published herein with respect to this Project are collected from publicly available sources. PropTiger.com does not validate or confirm the veracity of the information or guarantee its authenticity or the compliance of the Project with applicable law in particular the Real Estate (Regulation and Development) Act, 2016 (“Act”). Read Disclaimer


















































