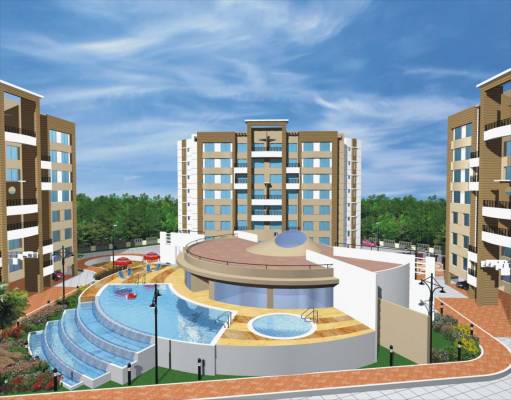
52 Photos
Chirag Grande View 7 Phase 1 Building A to Phase 2 Building C
Price on request
Builder Price
1, 2, 3 BHK
Apartment
550 - 1,320 sq ft
Builtup area
Project Location
Vadgaon Budruk, Pune
Overview
- Apr'16Possession Start Date
- CompletedStatus
- 25 AcresTotal Area
- 649Total Launched apartments
- May'09Launch Date
- ResaleAvailability
Salient Features
- Spread Across Area Of 25 Acres
- Designed By Voussoirs Architects
- Amenities Like Landscape Garden, Swimming Pool, Rain Water Harvesting
More about Chirag Grande View 7 Phase 1 Building A to Phase 2 Building C
Grande View 7 Pune is a project launched by Chirag Developers and comes with 1, 2 & 3 BHKs apartments for buyers. Top amenities offered to buyers at this project include a playing zone for kids, intercom facilities, club house, landscaped gardens, rainwater harvesting systems, 24 hour security services, car parking facilities, lift, spaces for senior citizens, recreational facilities, sewage treatment plant and party lawn. Located at Ambegaon Budruk, the project offers great connectivity to ...read more
Chirag Grande View 7 Phase 1 Building A to Phase 2 Building C Floor Plans
- 1 BHK
- 2 BHK
- 3 BHK
Report Error
Our Picks
- PriceConfigurationPossession
- Current Project
![Images for Elevation of Chirag Grande View 7 Images for Elevation of Chirag Grande View 7]() Chirag Grande View 7 Phase 1 Building A to Phase 2 Building Cby Chirag DevelopersVadgaon Budruk, PuneData Not Available1,2,3 BHK Apartment550 - 1,320 sq ftJul '17
Chirag Grande View 7 Phase 1 Building A to Phase 2 Building Cby Chirag DevelopersVadgaon Budruk, PuneData Not Available1,2,3 BHK Apartment550 - 1,320 sq ftJul '17 - Recommended
![Images for Elevation of Kolte Patil Three Jewels Phase 2 Images for Elevation of Kolte Patil Three Jewels Phase 2]() Three Jewels Phase 2by Kolte Patil DevelopersKondhwa, Pune₹ 28.22 L - ₹ 63.46 L1,2,3 BHK Apartment402 - 904 sq ftDec '22
Three Jewels Phase 2by Kolte Patil DevelopersKondhwa, Pune₹ 28.22 L - ₹ 63.46 L1,2,3 BHK Apartment402 - 904 sq ftDec '22 - Recommended
![Images for Elevation of Rohan Rohan Madhuban II Wings D E Images for Elevation of Rohan Rohan Madhuban II Wings D E]() Rohan Madhuban II Wings D Eby Rohan Builders And DevelopersBavdhan, Pune₹ 74.55 L - ₹ 1.60 Cr2,3 BHK Apartment551 - 1,019 sq ftNov '21
Rohan Madhuban II Wings D Eby Rohan Builders And DevelopersBavdhan, Pune₹ 74.55 L - ₹ 1.60 Cr2,3 BHK Apartment551 - 1,019 sq ftNov '21
Chirag Grande View 7 Phase 1 Building A to Phase 2 Building C Specifications
Doors
Internal:
Laminated Flush Door
Main:
Wooden Frame
Flooring
Balcony:
Vitrified Tiles
Kitchen:
Vitrified Tiles
Master Bedroom:
Vitrified Tiles
Toilets:
Anti Skid Tiles
Living/Dining:
Vitrified tiles
Other Bedroom:
Vitrified tiles
Gallery
Chirag Grande View 7 Phase 1 Building A to Phase 2 Building CElevation
Chirag Grande View 7 Phase 1 Building A to Phase 2 Building CAmenities
Chirag Grande View 7 Phase 1 Building A to Phase 2 Building CFloor Plans
Chirag Grande View 7 Phase 1 Building A to Phase 2 Building CNeighbourhood
Payment Plans


Contact NRI Helpdesk on
Whatsapp(Chat Only)
Whatsapp(Chat Only)
+91-96939-69347

Contact Helpdesk on
Whatsapp(Chat Only)
Whatsapp(Chat Only)
+91-96939-69347
About Chirag Developers
Chirag Developers
- 41
Years of Experience - 5
Total Projects - 3
Ongoing Projects - RERA ID
Similar Projects
- PT ASSIST
![Images for Elevation of Kolte Patil Three Jewels Phase 2 Images for Elevation of Kolte Patil Three Jewels Phase 2]() Kolte Patil Three Jewels Phase 2by Kolte Patil DevelopersKondhwa, Pune₹ 28.22 L - ₹ 63.46 L
Kolte Patil Three Jewels Phase 2by Kolte Patil DevelopersKondhwa, Pune₹ 28.22 L - ₹ 63.46 L - PT ASSIST
![Images for Elevation of Rohan Rohan Madhuban II Wings D E Images for Elevation of Rohan Rohan Madhuban II Wings D E]() Rohan Rohan Madhuban II Wings D Eby Rohan Builders And DevelopersBavdhan, Pune₹ 38.68 L - ₹ 71.53 L
Rohan Rohan Madhuban II Wings D Eby Rohan Builders And DevelopersBavdhan, Pune₹ 38.68 L - ₹ 71.53 L - PT ASSIST
![Images for Elevation of Kolte Patil Stargaze Platinum Series Images for Elevation of Kolte Patil Stargaze Platinum Series]() Kolte Patil 24K Stargazeby Kolte Patil DevelopersBavdhan, Pune₹ 1.17 Cr - ₹ 2.12 Cr
Kolte Patil 24K Stargazeby Kolte Patil DevelopersBavdhan, Pune₹ 1.17 Cr - ₹ 2.12 Cr - PT ASSIST
![Images for Elevation of Godrej Greens Images for Elevation of Godrej Greens]() Godrej Greensby Godrej PropertiesUndri, Pune₹ 23.82 L - ₹ 41.90 L
Godrej Greensby Godrej PropertiesUndri, Pune₹ 23.82 L - ₹ 41.90 L - PT ASSIST
![Images for Elevation of Kalpataru Jade Residences F Images for Elevation of Kalpataru Jade Residences F]() Kalpataru Jade Residences Fby Kalpataru GroupBaner, Pune₹ 1.41 Cr - ₹ 3.52 Cr
Kalpataru Jade Residences Fby Kalpataru GroupBaner, Pune₹ 1.41 Cr - ₹ 3.52 Cr
Discuss about Chirag Grande View 7 Phase 1 Building A to Phase 2 Building C
comment
Disclaimer
PropTiger.com is not marketing this real estate project (“Project”) and is not acting on behalf of the developer of this Project. The Project has been displayed for information purposes only. The information displayed here is not provided by the developer and hence shall not be construed as an offer for sale or an advertisement for sale by PropTiger.com or by the developer.
The information and data published herein with respect to this Project are collected from publicly available sources. PropTiger.com does not validate or confirm the veracity of the information or guarantee its authenticity or the compliance of the Project with applicable law in particular the Real Estate (Regulation and Development) Act, 2016 (“Act”). Read Disclaimer
The information and data published herein with respect to this Project are collected from publicly available sources. PropTiger.com does not validate or confirm the veracity of the information or guarantee its authenticity or the compliance of the Project with applicable law in particular the Real Estate (Regulation and Development) Act, 2016 (“Act”). Read Disclaimer










































