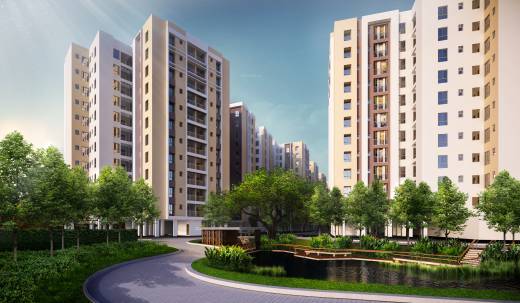
47 Photos
PROJECT RERA ID : HIRA/P/NOR/2018/000235
Bhawani Courtyard
₹ 36.89 L - ₹ 55.37 L
Builder Price
See inclusions
2, 3 BHK
Apartment
1,054 - 1,582 sq ft
Builtup area
Project Location
Madhyamgram, Kolkata
Overview
- Feb'22Possession Start Date
- Under ConstructionStatus
- 2 AcresTotal Area
- 151Total Launched apartments
- Apr'18Launch Date
- NewAvailability
Salient Features
- Homes that welcome you a night garden, pool side gazebo & more close to all key destinations eg: airport, metro etc
- The project offers apartment with perfect combination of contemporary architecture and features to provide comfortable living
- 500m walk from byculla station, 400m walk from icici bank, 1.5 km drive from apollo spectra hospital
More about Bhawani Courtyard
.
Bhawani Courtyard Floor Plans
- 2 BHK
- 3 BHK
| Floor Plan | Area | Builder Price |
|---|---|---|
 | 1054 sq ft (2BHK+2T) | ₹ 36.89 L |
 | 1055 sq ft (2BHK+2T) | ₹ 36.92 L |
 | 1056 sq ft (2BHK+2T) | ₹ 36.96 L |
 | 1081 sq ft (2BHK+2T) | ₹ 37.84 L |
 | 1219 sq ft (2BHK+2T + Study Room) | ₹ 42.66 L |
 | 1255 sq ft (2BHK+2T + Study Room) | ₹ 43.92 L |
3 more size(s)less size(s)
Report Error
Our Picks
- PriceConfigurationPossession
- Current Project
![Images for Elevation of Bhawani Courtyard Images for Elevation of Bhawani Courtyard]() Bhawani Courtyardby Bhawani GroupMadhyamgram, Kolkata₹ 36.89 L - ₹ 55.37 L2,3 BHK Apartment1,054 - 1,582 sq ftFeb '22
Bhawani Courtyardby Bhawani GroupMadhyamgram, Kolkata₹ 36.89 L - ₹ 55.37 L2,3 BHK Apartment1,054 - 1,582 sq ftFeb '22 - Recommended
![Images for Elevation of Srijan Eternis Images for Elevation of Srijan Eternis]() Eternisby Srijan RealtyMadhyamgram, Kolkata₹ 48.53 L - ₹ 77.82 L2,3,4 BHK Apartment1,049 - 1,637 sq ftFeb '21
Eternisby Srijan RealtyMadhyamgram, Kolkata₹ 48.53 L - ₹ 77.82 L2,3,4 BHK Apartment1,049 - 1,637 sq ftFeb '21 - Recommended
![Images for Elevation of Belani Ayana Images for Elevation of Belani Ayana]() Ayanaby Belani GroupMadhyamgram, Kolkata₹ 34.00 L - ₹ 43.00 L2,3 BHK Apartment804 - 1,015 sq ftNov '22
Ayanaby Belani GroupMadhyamgram, Kolkata₹ 34.00 L - ₹ 43.00 L2,3 BHK Apartment804 - 1,015 sq ftNov '22
Bhawani Courtyard Specifications
Flooring
Living/Dining:
Vitrified Tiles
Master Bedroom:
Vitrified Tiles
Other Bedroom:
Vitrified Tiles
Toilets:
Anti Skid Ceramic Tiles
Kitchen:
Anti Skid Ceramic Tiles
Walls
Interior:
POP Finish
Toilets:
Ceramic Tiles
Kitchen:
Ceramic Tiles
Gallery
Bhawani CourtyardElevation
Bhawani CourtyardAmenities
Bhawani CourtyardFloor Plans
Bhawani CourtyardNeighbourhood
Bhawani CourtyardConstruction Updates
Bhawani CourtyardOthers
Payment Plans


Contact NRI Helpdesk on
Whatsapp(Chat Only)
Whatsapp(Chat Only)
+91-96939-69347

Contact Helpdesk on
Whatsapp(Chat Only)
Whatsapp(Chat Only)
+91-96939-69347
About Bhawani Group

- 126
Years of Experience - 18
Total Projects - 2
Ongoing Projects - RERA ID
Bhawani Group is a leading real estate organization that is spearheaded by Mr. Sushil Kumar Jhunjhunwala. Bhawani Group is known for offering affordable, environment-friendly housing solutions with the sole motive of providing customer satisfaction. The portfolio of property by Bhawani Group includes residential housing projects, commercial complexes and urban infrastructural projects. Design and seamless development are key attributes of the Group. Unique Selling Point: The Group believes in l... read more
Similar Projects
- PT ASSIST
![Images for Elevation of Srijan Eternis Images for Elevation of Srijan Eternis]() Srijan Eternisby Srijan RealtyMadhyamgram, Kolkata₹ 39.34 L - ₹ 65.48 L
Srijan Eternisby Srijan RealtyMadhyamgram, Kolkata₹ 39.34 L - ₹ 65.48 L - PT ASSIST
![Images for Elevation of Belani Ayana Images for Elevation of Belani Ayana]() Belani Ayanaby Belani GroupMadhyamgram, Kolkata₹ 27.34 L - ₹ 34.51 L
Belani Ayanaby Belani GroupMadhyamgram, Kolkata₹ 27.34 L - ₹ 34.51 L - PT ASSIST
![Images for Elevation of Diamond Group Soham Group Space Group Navita Images for Elevation of Diamond Group Soham Group Space Group Navita]() Diamond Group Soham Group Space Group Navitaby Diamond Group Soham Group Space GroupMadhyamgram, Kolkata₹ 29.79 L - ₹ 41.97 L
Diamond Group Soham Group Space Group Navitaby Diamond Group Soham Group Space GroupMadhyamgram, Kolkata₹ 29.79 L - ₹ 41.97 L - PT ASSIST
![Images for Elevation of Signum Windmere Images for Elevation of Signum Windmere]() Signum Windmereby Signum GroupMadhyamgram, Kolkata₹ 22.88 L - ₹ 43.86 L
Signum Windmereby Signum GroupMadhyamgram, Kolkata₹ 22.88 L - ₹ 43.86 L - PT ASSIST
![Images for Project Images for Project]() Rishi Pranaya Phase Iby Rishi GroupRajarhat, Kolkata₹ 39.09 L - ₹ 57.81 L
Rishi Pranaya Phase Iby Rishi GroupRajarhat, Kolkata₹ 39.09 L - ₹ 57.81 L
Discuss about Bhawani Courtyard
comment
Disclaimer
PropTiger.com is not marketing this real estate project (“Project”) and is not acting on behalf of the developer of this Project. The Project has been displayed for information purposes only. The information displayed here is not provided by the developer and hence shall not be construed as an offer for sale or an advertisement for sale by PropTiger.com or by the developer.
The information and data published herein with respect to this Project are collected from publicly available sources. PropTiger.com does not validate or confirm the veracity of the information or guarantee its authenticity or the compliance of the Project with applicable law in particular the Real Estate (Regulation and Development) Act, 2016 (“Act”). Read Disclaimer
The information and data published herein with respect to this Project are collected from publicly available sources. PropTiger.com does not validate or confirm the veracity of the information or guarantee its authenticity or the compliance of the Project with applicable law in particular the Real Estate (Regulation and Development) Act, 2016 (“Act”). Read Disclaimer















































