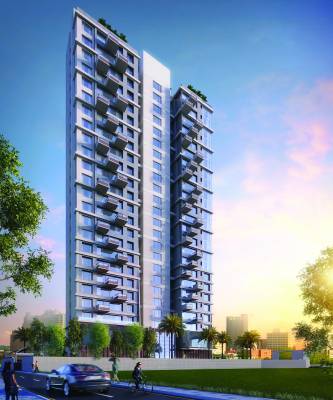
34 Photos
PROJECT RERA ID : HIRA/P/KOL/2018/000025
Salarpuria Sattva Victoria Vistas
Price on request
Builder Price
3, 4 BHK
Apartment
2,209 - 3,029 sq ft
Builtup area
Project Location
Bhawanipur, Kolkata
Overview
- Nov'21Possession Start Date
- Under ConstructionStatus
- 1 AcresTotal Area
- 44Total Launched apartments
- Mar'17Launch Date
- NewAvailability
Salient Features
- Victoria vistas in bhawanipore, kolkata south by signum and salarpuria group is a residential project
- The project offers apartment with perfect combination of contemporary architecture and features to provide comfortable living
- Swimming pool, landscape garden, Children play area, rainwater harvesting
More about Salarpuria Sattva Victoria Vistas
Bhawanipur region of Kolkata is a developing region for the prosperity of real estate business. Salarpuria Sattva Group Victoria Vistas Residency Construction organization is offering premium apartments. The project is all set for moving in purpose. The required necessities like restaurants, bus stations, play schools, ATMs, banks, hospitals, railway stations, metro stations, petrol pumps, play schools in the neighbourhood. This neighbourhood of Kolkata is very much popular as many other real es...read more
Salarpuria Sattva Victoria Vistas Floor Plans
- 3 BHK
- 4 BHK
| Floor Plan | Area | Builder Price |
|---|---|---|
2209 sq ft (3BHK+3T) | - | |
 | 2274 sq ft (3BHK+3T) | - |
 | 2323 sq ft (3BHK+3T) | - |
Report Error
Our Picks
- PriceConfigurationPossession
- Current Project
![Images for Elevation of Salarpuria Sattva Victoria Vistas Images for Elevation of Salarpuria Sattva Victoria Vistas]() Salarpuria Sattva Victoria Vistasby Salarpuria Sattva GroupBhawanipur, KolkataData Not Available3,4 BHK Apartment2,209 - 3,029 sq ftNov '21
Salarpuria Sattva Victoria Vistasby Salarpuria Sattva GroupBhawanipur, KolkataData Not Available3,4 BHK Apartment2,209 - 3,029 sq ftNov '21 - Recommended
![Images for Elevation of TATA 88 East Images for Elevation of TATA 88 East]() 88 Eastby TATA Housing DevelopmentAlipore, KolkataData Not Available3,4 BHK Apartment1,219 - 2,758 sq ftMay '26
88 Eastby TATA Housing DevelopmentAlipore, KolkataData Not Available3,4 BHK Apartment1,219 - 2,758 sq ftMay '26 - Recommended
![Images for Project Images for Project]() Naturaby Srijan RealtyNew Alipore, Kolkata₹ 63.57 L - ₹ 1.28 Cr2,3,4 BHK Apartment1,010 - 1,971 sq ftMar '24
Naturaby Srijan RealtyNew Alipore, Kolkata₹ 63.57 L - ₹ 1.28 Cr2,3,4 BHK Apartment1,010 - 1,971 sq ftMar '24
Salarpuria Sattva Victoria Vistas Specifications
Doors
Main:
Decorative with Wooden Frame
Internal:
Flush Door
Fittings
Kitchen:
Granite platform with stainless steel sink
Toilets:
Branded CP Fittings and Sanitary Ware
Gallery
Salarpuria Sattva Victoria VistasElevation
Salarpuria Sattva Victoria VistasAmenities
Salarpuria Sattva Victoria VistasFloor Plans
Salarpuria Sattva Victoria VistasNeighbourhood
Salarpuria Sattva Victoria VistasOthers
Payment Plans


Contact NRI Helpdesk on
Whatsapp(Chat Only)
Whatsapp(Chat Only)
+91-96939-69347

Contact Helpdesk on
Whatsapp(Chat Only)
Whatsapp(Chat Only)
+91-96939-69347
About Salarpuria Sattva Group

- 39
Years of Experience - 45
Total Projects - 12
Ongoing Projects - RERA ID
Similar Projects
- PT ASSIST
![Images for Elevation of TATA 88 East Images for Elevation of TATA 88 East]() TATA 88 Eastby TATA Housing DevelopmentAlipore, KolkataPrice on request
TATA 88 Eastby TATA Housing DevelopmentAlipore, KolkataPrice on request - PT ASSIST
![Images for Project Images for Project]() Srijan Naturaby Srijan RealtyNew Alipore, Kolkata₹ 55.55 L - ₹ 1.08 Cr
Srijan Naturaby Srijan RealtyNew Alipore, Kolkata₹ 55.55 L - ₹ 1.08 Cr - PT ASSIST
![Images for Elevation of Merlin Pristine Images for Elevation of Merlin Pristine]() Merlin Pristineby Merlin GroupNew Alipore, Kolkata₹ 61.15 L - ₹ 98.11 L
Merlin Pristineby Merlin GroupNew Alipore, Kolkata₹ 61.15 L - ₹ 98.11 L - PT ASSIST
![Images for Elevation of Merlin And Ganges Elements Images for Elevation of Merlin And Ganges Elements]() Merlin And Ganges Elementsby Merlin Group And Ganges GroupTollygunge, Kolkata₹ 80.51 L - ₹ 1.21 Cr
Merlin And Ganges Elementsby Merlin Group And Ganges GroupTollygunge, Kolkata₹ 80.51 L - ₹ 1.21 Cr - PT ASSIST
![Images for Elevation of Sugam Morya Images for Elevation of Sugam Morya]() Moryaby Sugam Homes Diamond Group and Soham GroupTollygunge, Kolkata₹ 83.63 L - ₹ 1.33 Cr
Moryaby Sugam Homes Diamond Group and Soham GroupTollygunge, Kolkata₹ 83.63 L - ₹ 1.33 Cr
Discuss about Salarpuria Sattva Victoria Vistas
comment
Disclaimer
PropTiger.com is not marketing this real estate project (“Project”) and is not acting on behalf of the developer of this Project. The Project has been displayed for information purposes only. The information displayed here is not provided by the developer and hence shall not be construed as an offer for sale or an advertisement for sale by PropTiger.com or by the developer.
The information and data published herein with respect to this Project are collected from publicly available sources. PropTiger.com does not validate or confirm the veracity of the information or guarantee its authenticity or the compliance of the Project with applicable law in particular the Real Estate (Regulation and Development) Act, 2016 (“Act”). Read Disclaimer
The information and data published herein with respect to this Project are collected from publicly available sources. PropTiger.com does not validate or confirm the veracity of the information or guarantee its authenticity or the compliance of the Project with applicable law in particular the Real Estate (Regulation and Development) Act, 2016 (“Act”). Read Disclaimer













































