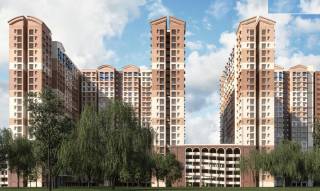
18 Photos
PROJECT RERA ID : PRM/KA/RERA/1251/309/PR/171214/001851
Ashirwad Natures Nest
₹ 49.20 L - ₹ 73.20 L
Builder Price
See inclusions
2, 3 BHK
Apartment
1,230 - 1,830 sq ft
Builtup area
Project Location
Vidyaranyapura, Bangalore
Overview
- Jul'19Possession Start Date
- CompletedStatus
- 1 AcresTotal Area
- 43Total Launched apartments
- Dec'15Launch Date
- New and ResaleAvailability
Salient Features
- The project offers apartment with perfect combination of contemporary architecture and features to provide comfortable living
- The site is in close proximity to various civic utilities
- Swimming pool, landscape garden, Children play area, rainwater harvesting
More about Ashirwad Natures Nest
Bangalore is a developing area and it is becoming more facilitated due to the partial real estate projects. Sai Ashirwad Construction Natures Nest Residency Company has developed well-appointed apartments in the Vidyaranyapura region. The entire project is all set for moving in and the price is based on the request value. The required necessities like park, petrol pump, school, ATM, bank, hospital, bus station, railway station, higher education facilities, restaurant, park, office complex etc. a...read more
Ashirwad Natures Nest Floor Plans
- 2 BHK
- 3 BHK
| Floor Plan | Area | Builder Price |
|---|---|---|
 | 1230 sq ft (2BHK+2T) | ₹ 49.20 L |
 | 1400 sq ft (2BHK+2T) | ₹ 56.00 L |
 | 1420 sq ft (2BHK+2T Pooja Room) | ₹ 56.80 L |
Report Error
Our Picks
- PriceConfigurationPossession
- Current Project
![Images for Elevation of Ashirwad Natures Nest Images for Elevation of Ashirwad Natures Nest]() Ashirwad Natures Nestby Sai Ashirwad ConstructionVidyaranyapura, Bangalore₹ 49.20 L - ₹ 73.20 L2,3 BHK Apartment1,230 - 1,830 sq ftJul '19
Ashirwad Natures Nestby Sai Ashirwad ConstructionVidyaranyapura, Bangalore₹ 49.20 L - ₹ 73.20 L2,3 BHK Apartment1,230 - 1,830 sq ftJul '19 - Recommended
![Images for Elevation of Unicon North Brooks 46 Images for Elevation of Unicon North Brooks 46]() Unicon North Brooks 46by BSCPL InfrastructureYelahanka, Bangalore₹ 55.80 L - ₹ 77.50 L2,3 BHK Apartment1,045 - 1,495 sq ftNov '20
Unicon North Brooks 46by BSCPL InfrastructureYelahanka, Bangalore₹ 55.80 L - ₹ 77.50 L2,3 BHK Apartment1,045 - 1,495 sq ftNov '20 - Recommended
![Images for Elevation of Goyal Orchid Piccadilly Images for Elevation of Goyal Orchid Piccadilly]() Orchid Piccadillyby Goyal And Co Hariyana GroupKannur on Thanisandra Main Road, Bangalore₹ 70.00 L - ₹ 93.00 L2,3 BHK Apartment1,165 - 1,572 sq ftJun '23
Orchid Piccadillyby Goyal And Co Hariyana GroupKannur on Thanisandra Main Road, Bangalore₹ 70.00 L - ₹ 93.00 L2,3 BHK Apartment1,165 - 1,572 sq ftJun '23
Ashirwad Natures Nest Specifications
Doors
Internal:
Flush Shutters
Main:
Teak Wood Frame
Flooring
Balcony:
Vitrified Tiles
Kitchen:
Vitrified Tiles
Living/Dining:
Vitrified Tiles
Master Bedroom:
Vitrified Tiles
Other Bedroom:
Vitrified Tiles
Toilets:
Vitrified Tiles
Gallery
Ashirwad Natures NestElevation
Ashirwad Natures NestAmenities
Ashirwad Natures NestFloor Plans
Ashirwad Natures NestNeighbourhood

Contact NRI Helpdesk on
Whatsapp(Chat Only)
Whatsapp(Chat Only)
+91-96939-69347

Contact Helpdesk on
Whatsapp(Chat Only)
Whatsapp(Chat Only)
+91-96939-69347
About Sai Ashirwad Construction
Sai Ashirwad Construction
- 126
Years of Experience - 1
Total Projects - 0
Ongoing Projects - RERA ID
Similar Projects
- PT ASSIST
![Images for Elevation of Unicon North Brooks 46 Images for Elevation of Unicon North Brooks 46]() BSCPL Unicon North Brooks 46by BSCPL InfrastructureYelahanka, Bangalore₹ 43.89 L - ₹ 62.79 L
BSCPL Unicon North Brooks 46by BSCPL InfrastructureYelahanka, Bangalore₹ 43.89 L - ₹ 62.79 L - PT ASSIST
![Images for Elevation of Goyal Orchid Piccadilly Images for Elevation of Goyal Orchid Piccadilly]() Goyal Orchid Piccadillyby Goyal And Co Hariyana GroupKannur on Thanisandra Main Road, Bangalore₹ 55.34 L - ₹ 74.67 L
Goyal Orchid Piccadillyby Goyal And Co Hariyana GroupKannur on Thanisandra Main Road, Bangalore₹ 55.34 L - ₹ 74.67 L - PT ASSIST
![parkwoods Images for Elevation of Provident Parkwoods parkwoods Images for Elevation of Provident Parkwoods]() Provident Parkwoodsby Provident HousingKannur on Thanisandra Main Road, Bangalore₹ 41.96 L - ₹ 57.14 L
Provident Parkwoodsby Provident HousingKannur on Thanisandra Main Road, Bangalore₹ 41.96 L - ₹ 57.14 L - PT ASSIST
![Images for Project Images for Project]() Prestige Finsbury Park Hydeby Prestige GroupBagaluru Near Yelahanka, Bangalore₹ 27.34 L - ₹ 41.05 L
Prestige Finsbury Park Hydeby Prestige GroupBagaluru Near Yelahanka, Bangalore₹ 27.34 L - ₹ 41.05 L - PT ASSIST
![Images for Project Images for Project]() Brigade Gallium At Brigade El Doradoby Brigade GroupBagaluru Near Yelahanka, Bangalore₹ 32.12 L - ₹ 40.48 L
Brigade Gallium At Brigade El Doradoby Brigade GroupBagaluru Near Yelahanka, Bangalore₹ 32.12 L - ₹ 40.48 L
Discuss about Ashirwad Natures Nest
comment
Disclaimer
PropTiger.com is not marketing this real estate project (“Project”) and is not acting on behalf of the developer of this Project. The Project has been displayed for information purposes only. The information displayed here is not provided by the developer and hence shall not be construed as an offer for sale or an advertisement for sale by PropTiger.com or by the developer.
The information and data published herein with respect to this Project are collected from publicly available sources. PropTiger.com does not validate or confirm the veracity of the information or guarantee its authenticity or the compliance of the Project with applicable law in particular the Real Estate (Regulation and Development) Act, 2016 (“Act”). Read Disclaimer
The information and data published herein with respect to this Project are collected from publicly available sources. PropTiger.com does not validate or confirm the veracity of the information or guarantee its authenticity or the compliance of the Project with applicable law in particular the Real Estate (Regulation and Development) Act, 2016 (“Act”). Read Disclaimer



































