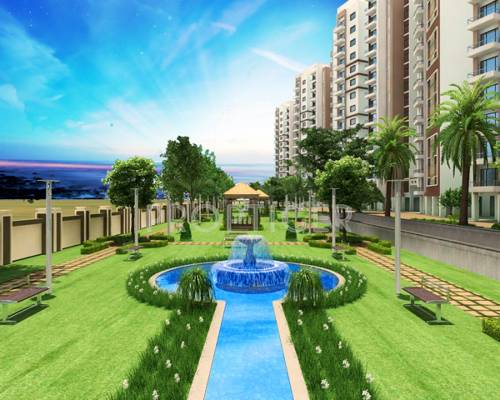
17 Photos
Apoorva Lakeside
Price on request
Builder Price
2, 3 BHK
Apartment
1,160 - 1,560 sq ft
Builtup area
Project Location
Vibhutipura, Bangalore
Overview
- Jan'17Possession Start Date
- CompletedStatus
- 64Total Launched apartments
- May'15Launch Date
- ResaleAvailability
Salient Features
- The project offers apartment with perfect combination of contemporary architecture and features to provide comfortable living
- Swimming pool, Children play area
- 10 min driving distance from the poulomi hospital
More about Apoorva Lakeside
Located in Vibhutipura, Bangalore, Lakeside is a premium housing project launched by Apoorva Developers. The project offers Apartment in 2, 3 BHK configurations available from 1160 sqft to 1560 sqft. These units in Bangalore East, are available at an attractive price points starting at @Rs 5,200 per sqft and will be available to buyers at a starting price of Rs 60.32 lacs. The project is Completed project and possession in Feb 17. Lakeside has many amenities, such as CCTV Camera Security, Indoor...read more
Apoorva Lakeside Floor Plans
- 2 BHK
- 3 BHK
| Floor Plan | Area | Builder Price |
|---|---|---|
 | 1160 sq ft (2BHK+2T) | - |
 | 1180 sq ft (2BHK+2T) | - |
 | 1190 sq ft (2BHK+2T) | - |
 | 1195 sq ft (2BHK+2T) | - |
 | 1210 sq ft (2BHK+2T) | - |
 | 1235 sq ft (2BHK+2T) | - |
 | 1260 sq ft (2BHK+2T) | - |
 | 1265 sq ft (2BHK+2T) | - |
 | 1315 sq ft (2BHK+2T) | - |
6 more size(s)less size(s)
Report Error
Our Picks
- PriceConfigurationPossession
- Current Project
![Images for Elevation of Apoorva Lakeside Images for Elevation of Apoorva Lakeside]() Apoorva Lakesideby Apoorva DevelopersVibhutipura, BangaloreData Not Available2,3 BHK Apartment1,160 - 1,560 sq ftJan '17
Apoorva Lakesideby Apoorva DevelopersVibhutipura, BangaloreData Not Available2,3 BHK Apartment1,160 - 1,560 sq ftJan '17 - Recommended
![Images for Elevation of DivyaSree 77 Place Images for Elevation of DivyaSree 77 Place]() 77 Placeby DivyaSreeMarathahalli, Bangalore₹ 1.93 Cr - ₹ 3.75 Cr3,4 BHK Apartment1,901 - 3,701 sq ftDec '16
77 Placeby DivyaSreeMarathahalli, Bangalore₹ 1.93 Cr - ₹ 3.75 Cr3,4 BHK Apartment1,901 - 3,701 sq ftDec '16 - Recommended
![Images for Elevation of Purva 270 Degrees Images for Elevation of Purva 270 Degrees]() 270 Degreesby PuravankaraCV Raman Nagar, Bangalore₹ 1.47 Cr - ₹ 1.58 Cr1,2,3 BHK Apartment705 - 1,980 sq ftNov '18
270 Degreesby PuravankaraCV Raman Nagar, Bangalore₹ 1.47 Cr - ₹ 1.58 Cr1,2,3 BHK Apartment705 - 1,980 sq ftNov '18
Apoorva Lakeside Specifications
Doors
Main:
Teak Wood Frame
Internal:
Teak / Sal Wood Door Frames
Flooring
Kitchen:
Vitrified Tiles
Master Bedroom:
Vitrified Tiles
Toilets:
Anti Skid Ceramic Tiles
Balcony:
Anti Skid Ceramic Tiles
Living/Dining:
Vitrified tiles
Other Bedroom:
Vitrified tiles
Gallery
Apoorva LakesideElevation
Apoorva LakesideAmenities
Apoorva LakesideFloor Plans
Apoorva LakesideNeighbourhood

Contact NRI Helpdesk on
Whatsapp(Chat Only)
Whatsapp(Chat Only)
+91-96939-69347

Contact Helpdesk on
Whatsapp(Chat Only)
Whatsapp(Chat Only)
+91-96939-69347
About Apoorva Developers

- 126
Years of Experience - 1
Total Projects - 0
Ongoing Projects - RERA ID
Similar Projects
- PT ASSIST
![Images for Elevation of DivyaSree 77 Place Images for Elevation of DivyaSree 77 Place]() DivyaSree 77 Placeby DivyaSreeMarathahalli, Bangalore₹ 1.82 Cr - ₹ 3.55 Cr
DivyaSree 77 Placeby DivyaSreeMarathahalli, Bangalore₹ 1.82 Cr - ₹ 3.55 Cr - PT ASSIST
![Images for Elevation of Purva 270 Degrees Images for Elevation of Purva 270 Degrees]() Puravankara 270 Degreesby PuravankaraCV Raman Nagar, Bangalore₹ 1.47 Cr - ₹ 1.58 Cr
Puravankara 270 Degreesby PuravankaraCV Raman Nagar, Bangalore₹ 1.47 Cr - ₹ 1.58 Cr - PT ASSIST
![Images for Elevation of Godrej Air Nxt Images for Elevation of Godrej Air Nxt]() Godrej Air Nxtby Godrej PropertiesITPL, Bangalore₹ 56.99 L - ₹ 1.36 Cr
Godrej Air Nxtby Godrej PropertiesITPL, Bangalore₹ 56.99 L - ₹ 1.36 Cr - PT ASSIST
![Images for Elevation of Godrej Air Images for Elevation of Godrej Air]() Godrej Airby Godrej PropertiesHoodi, BangalorePrice on request
Godrej Airby Godrej PropertiesHoodi, BangalorePrice on request - PT ASSIST
![Images for Elevation of DivyaSree Republic Of Whitefield Images for Elevation of DivyaSree Republic Of Whitefield]() DivyaSree Republic Of Whitefieldby DivyaSreeBrookefield, Bangalore₹ 74.26 L - ₹ 1.21 Cr
DivyaSree Republic Of Whitefieldby DivyaSreeBrookefield, Bangalore₹ 74.26 L - ₹ 1.21 Cr
Discuss about Apoorva Lakeside
comment
Disclaimer
PropTiger.com is not marketing this real estate project (“Project”) and is not acting on behalf of the developer of this Project. The Project has been displayed for information purposes only. The information displayed here is not provided by the developer and hence shall not be construed as an offer for sale or an advertisement for sale by PropTiger.com or by the developer.
The information and data published herein with respect to this Project are collected from publicly available sources. PropTiger.com does not validate or confirm the veracity of the information or guarantee its authenticity or the compliance of the Project with applicable law in particular the Real Estate (Regulation and Development) Act, 2016 (“Act”). Read Disclaimer
The information and data published herein with respect to this Project are collected from publicly available sources. PropTiger.com does not validate or confirm the veracity of the information or guarantee its authenticity or the compliance of the Project with applicable law in particular the Real Estate (Regulation and Development) Act, 2016 (“Act”). Read Disclaimer






























